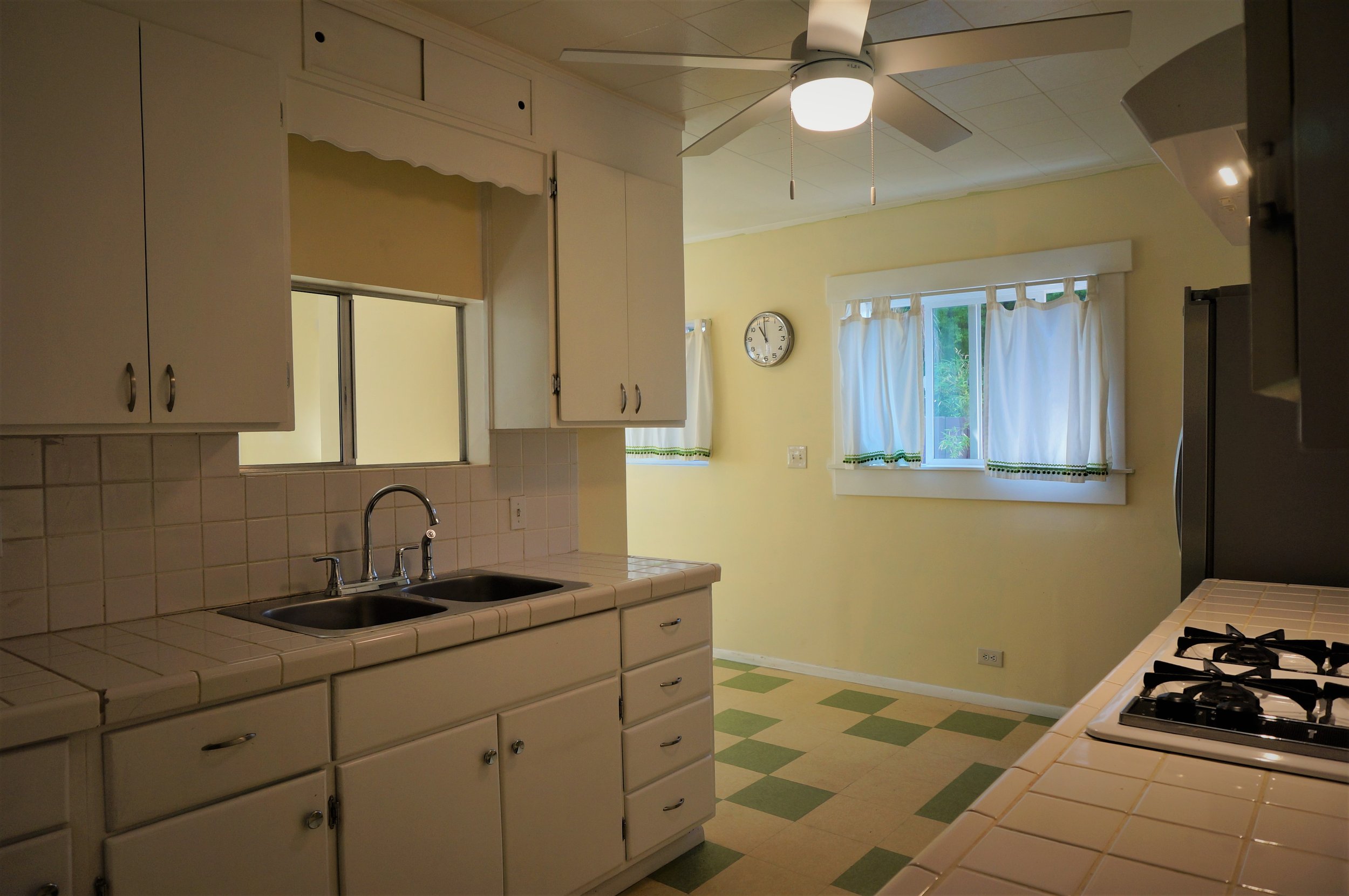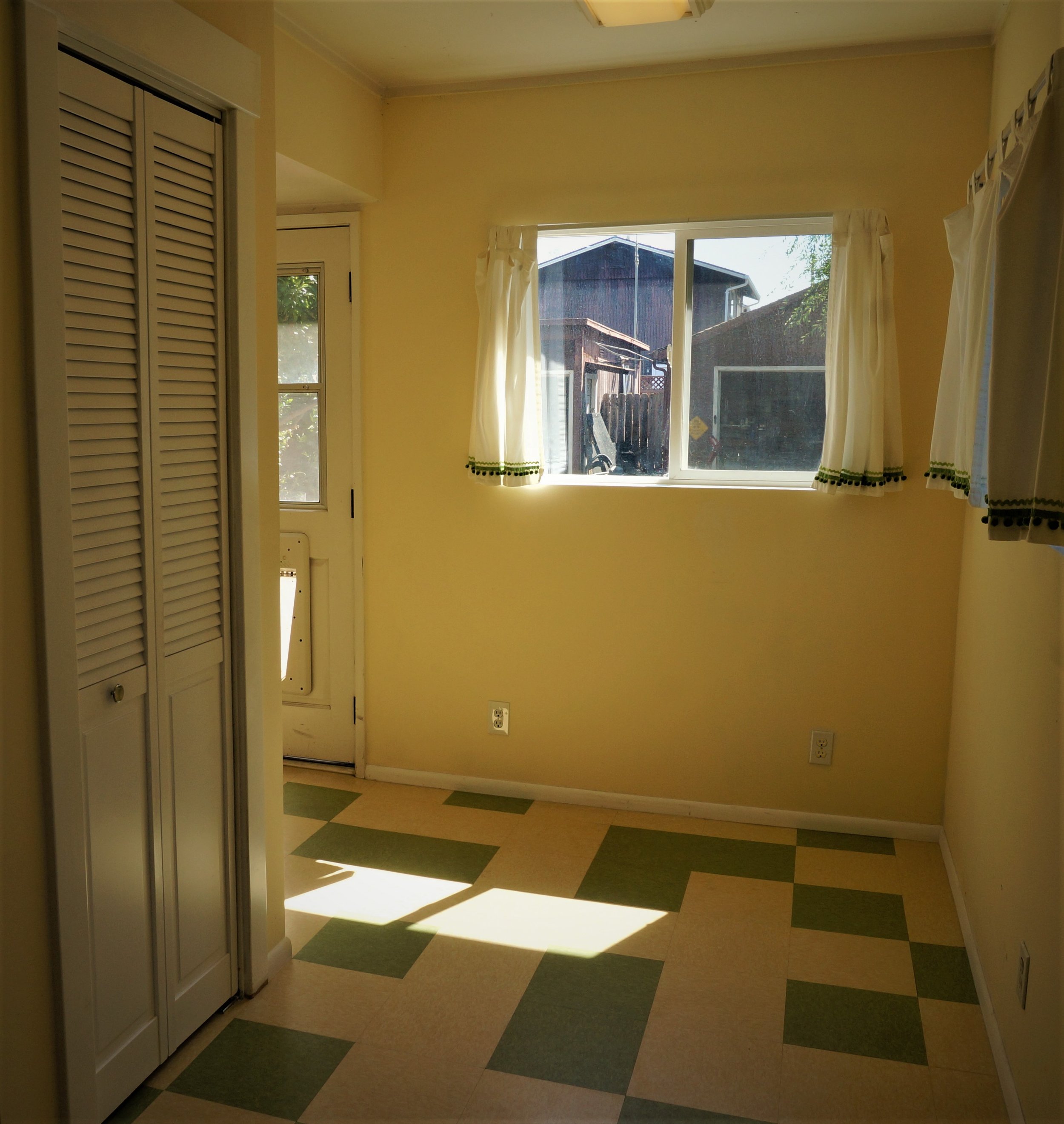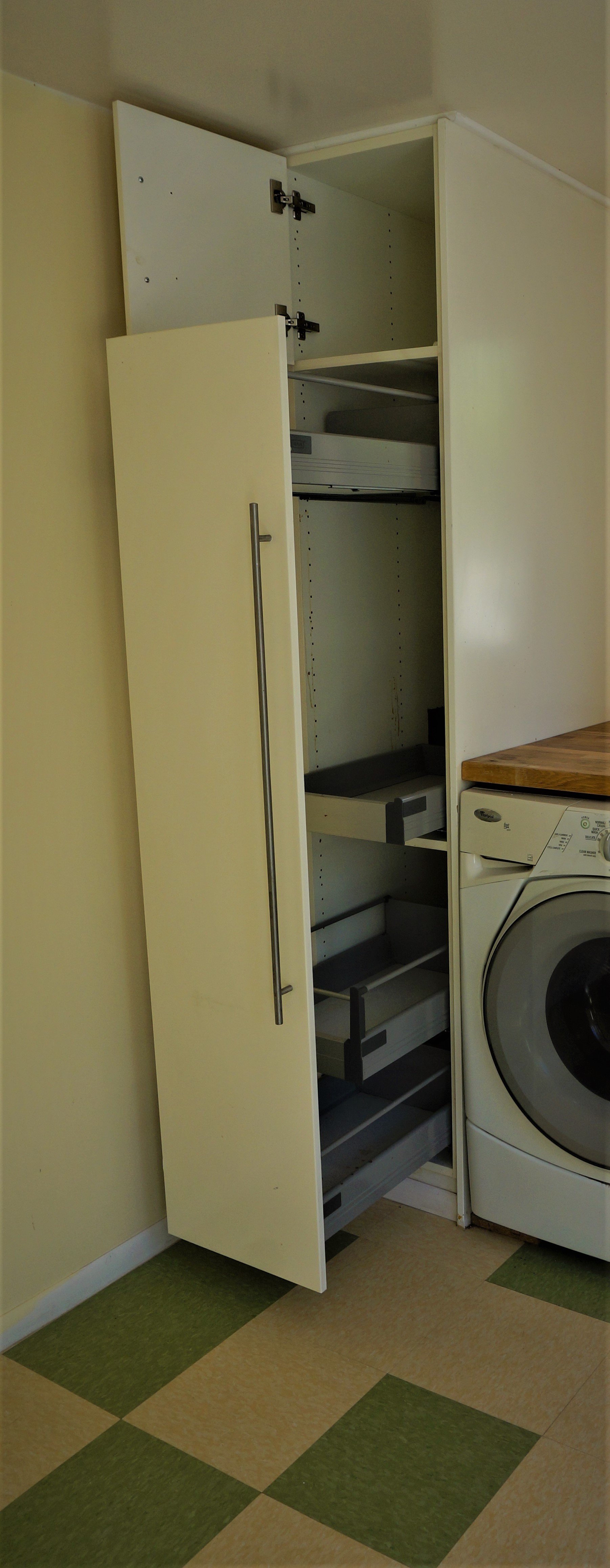The kitchen is a “galley type”, meaning it is arranged along a single corridor. With about 5 feet between the counters, it feels very spacious.
The design developed as a 1950’s, “mid-century modern” kitchen that is bright, clean and inviting throughout the day, especially in the morning with the rear of the house facing the rising sun.
The cabinets are original. They have been newly painted with “period” hardware.
The floor was installed about 7 months ago. It is a vinyl composition tile that is very durable, cleanable, repairable or replaceable as needed. It is also is more forgiving, absorbing the impact of dishware that would shatter on tile or stone.
The kitchen is well laid out for those who enjoy cooking. The wall mounted oven works well and is a good height for watching your baked goods.
There is a great deal of cabinet space as well as a pantry next to the “breakfast area”.
The “layout” of the primary work areas feels efficient over my time in the kitchen.
Just off the breakfast area, is a spacious and well lit laundry room and access to the backyard.
The washer and dryer have average wear, and work well. A large butcher block counter top makes a great space for folding or ironing.
Appliances include a gas cooktop with outside vented range hood, microwave, wall oven, and a side by side stainless steel refrigerator.
The “breakfast” area is the perfect place to greet the day. You can almost always count on a beautiful sunrise to accompany you for your morning traditions.
A pantry just off the kitchen has room for dry goods and bulk storage.
Modern cabinets, fit with full extension drawers, flank both sides of the laundry room.










